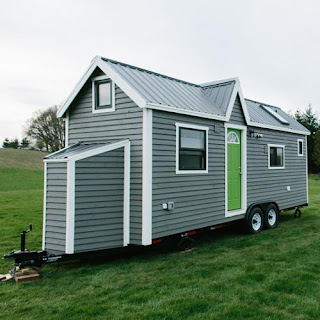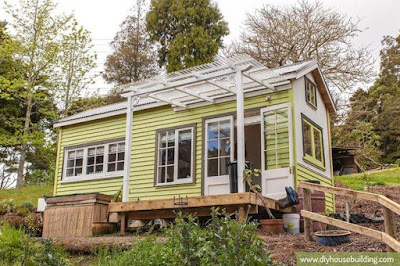Tiny House Plans
Humble Homes and DIY Houses
Tiny Houses are redefining the Real Estate Industry, pushing back against the materialistic culture aiming to get back to basics. Tiny house living is about being happy and satisfied with the simple blessings in life, getting rid of all the fluff to enjoy every day. Tiny Houses are small homes, with an average size of 15 to 65 square meters. They are definitively less expensive than typical homes, and are often portable. In this article you will find information about a few selected websites providing Tiny House Plans. For further information, please click on the links.
Humble Homes
 |
| Turtle House |
Humble Homes provides flexible and innovative designs for tiny houses. They are all designed and checked by a structural engineer. The plans are designed for the self-builder, with lots of helpful drawings and info. You can either download the plans instantly or order a printed set. Some of the designs provided at Humble Homes are:
- The McG Loft, with a floor area of 17 square meters.
- The McG Loft V2, designed for full-time living.
- The Athrú, with a transformable living area and a breakfast bar.
- The Turtle House (see picture), with a floor area of 22 square meters and with a ground floor bedroom that doubles as an office.
- Berneil+Porch, with 18 square meters.
- The BRV1, with 19 square meters.
- The BRV2, with 22 square meters and 5 living spaces.
- JS Bell+Porch, with 12 square meters and 5 living spaces.
- Humblebee+Porch, with 21 square meters.
- The Nook, with 11 square meters.
- Rooke+Porch, with 20 square meters and solar design.
DIY House Building
DIY House Building is fully dedicated to a single model of Tiny House, called Lucy. Lucy’s Tiny House Plans is a set of framing plans showing both 2D and 3D pictures for the framing the entire tiny trailer house, defining the sub floor, the bottom floor, the top floor, the loft and the roof. The offer includes a 44 page pdf file and a SketchUp file that can be edited to apply design modifications. All plans are provided in both metric and imperial units.
Data:
- Trailer measurements: 7.2x2.4 m.
- Floor area: 17.3 square meters.
- Total height of the timber framing: 3.74 m.
Link: DIY House Building


No comments:
Post a Comment